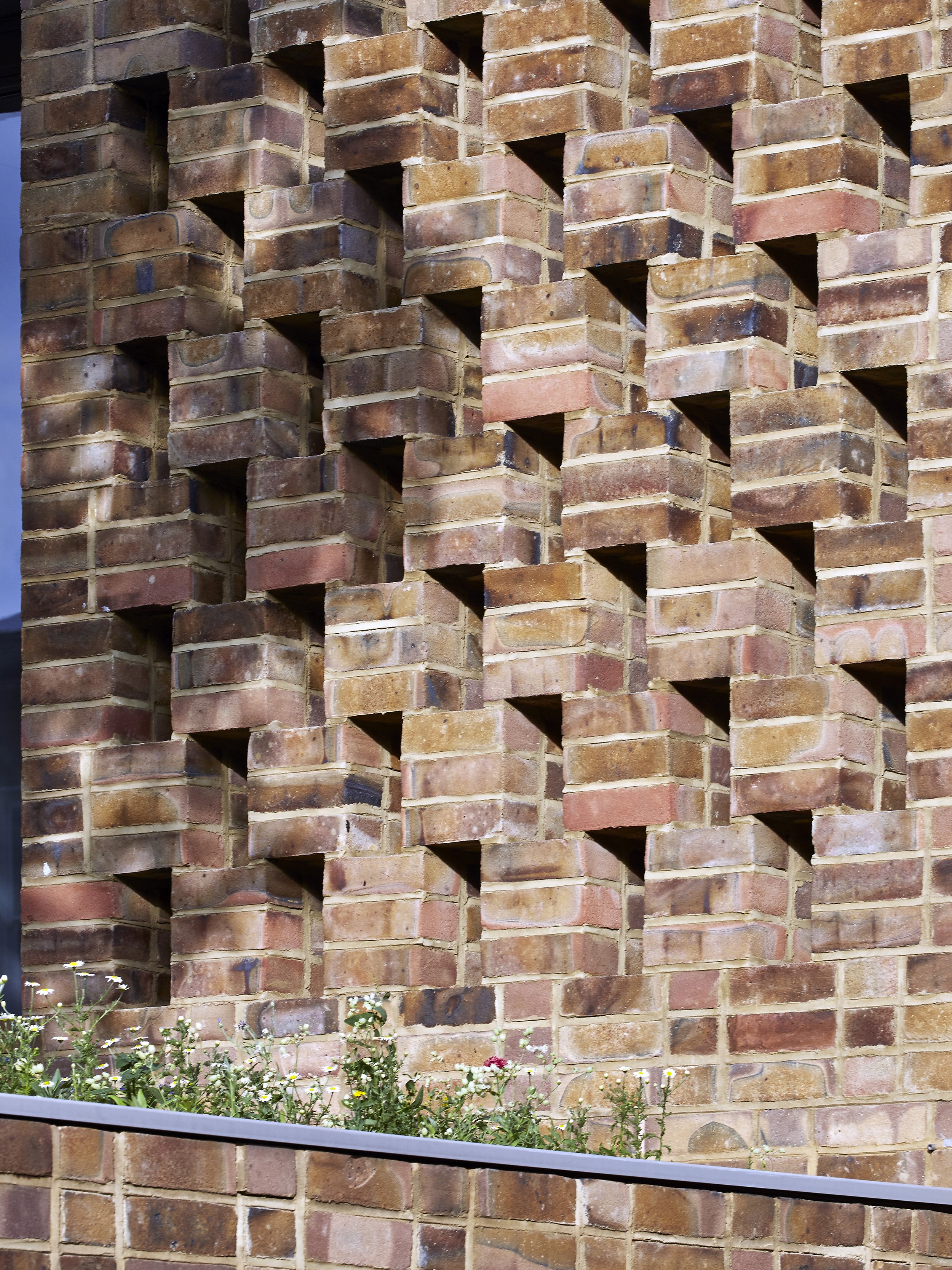Aperture House
Paul Archer Design
Architectural Photography and Interiors Photography of Homes for Paul Archer Design
Image use - Editorial Online and Print/PAD comms/ Commercial and Promotional use
“Enclosed on three sides, Aperture House fits quietly within the Victorian streetscape. Unashamedly modern, the house sits low and is sensitive to its surroundings.
The predominant yellow London stock of the surrounding houses inspired our choice of brick. It also inspired as our decision to use a brick bond that resembles the Flemish bond used on the older houses, the formation of which allows for perforations within the layered façade to be formed. It creates a screen of privacy during the day, until night falls when, backlit, the elevation comes alive with interesting glowing patterns.
Access is through the front gated entrance, behind which is a small stepped courtyard. A second large courtyard sits on the opposite corner of the open plan living area. The courtyards are enclosed with full-height glazed doors and windows. Combined with large rooflights to the kitchen and stairwell, the living spaces are filled with daylight while creating a route for passive stack ventilation through the house.
The interiors are tranquil, with the use of timber and carefully placed planters; there’s a tactile quality that brings a sense of grounding to the house. It’s a home that burrows down, and feels protective yet expansive inside”.
Paul Archer Design







